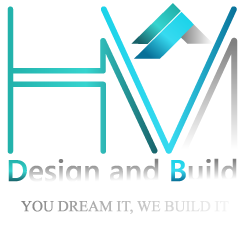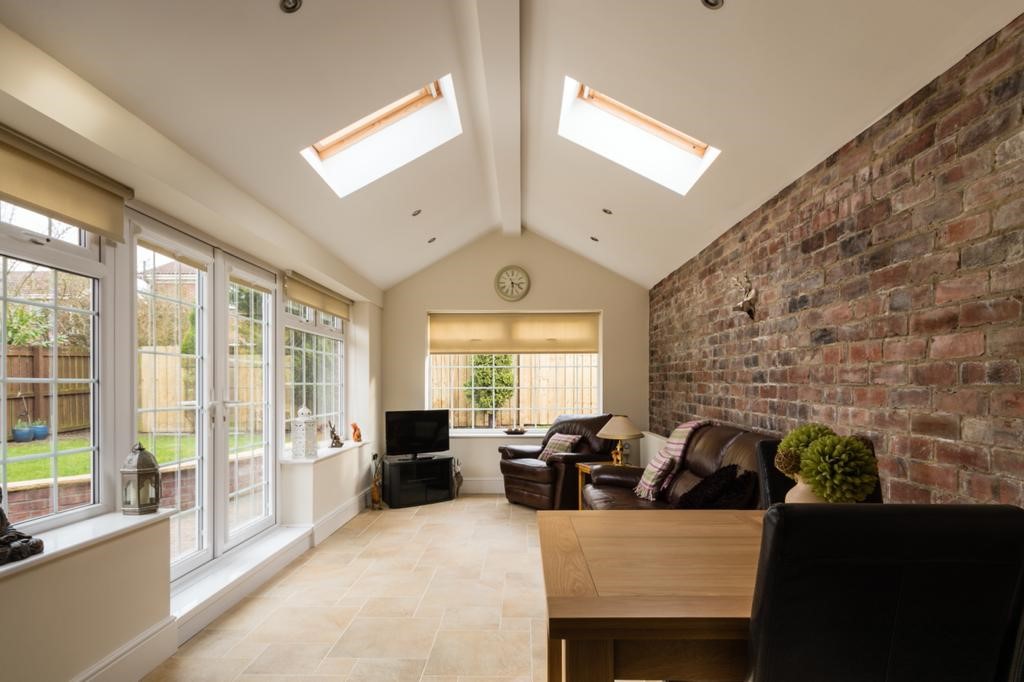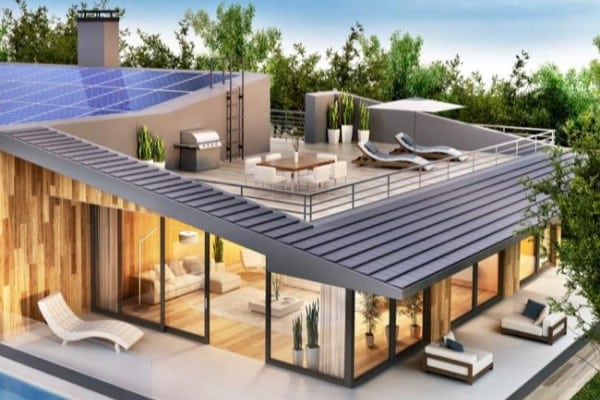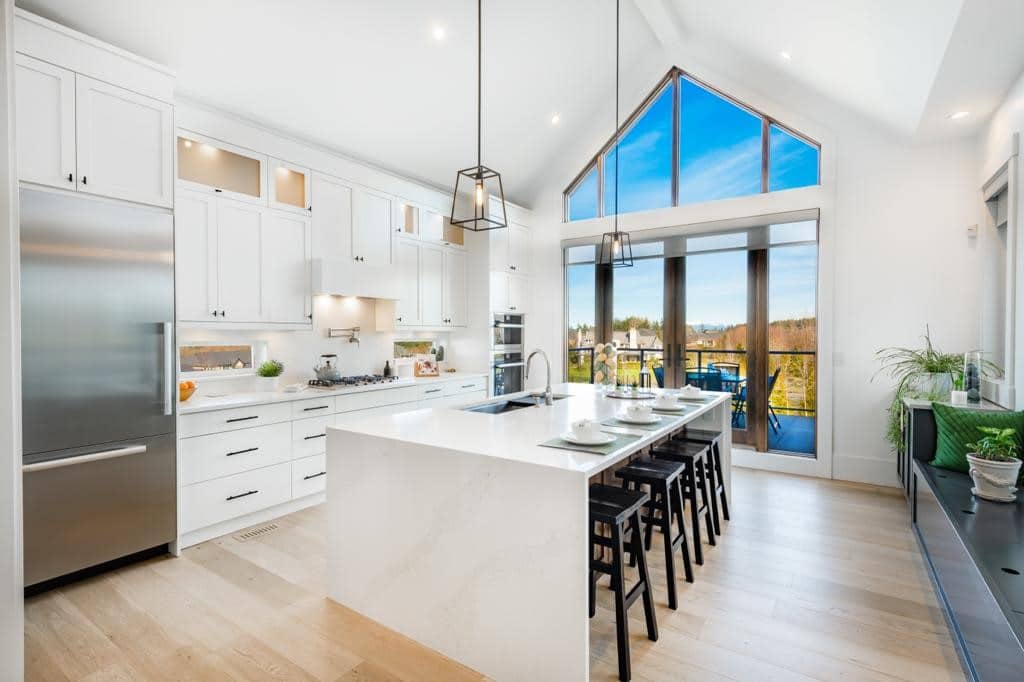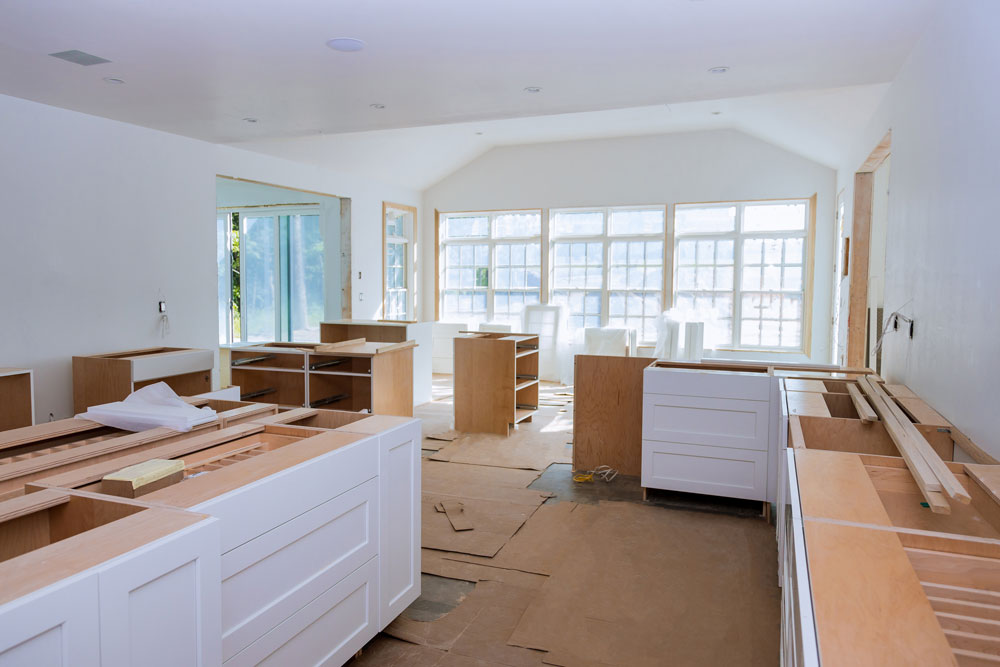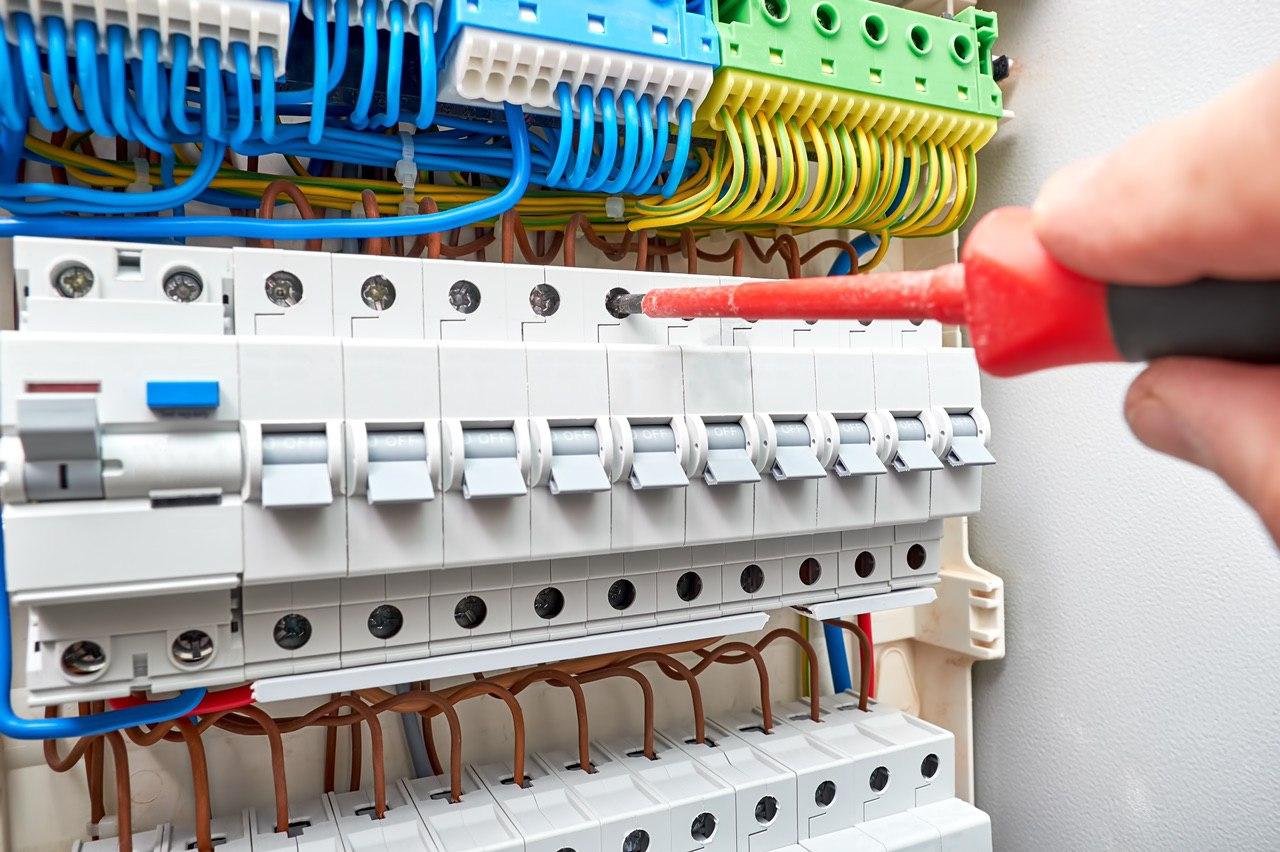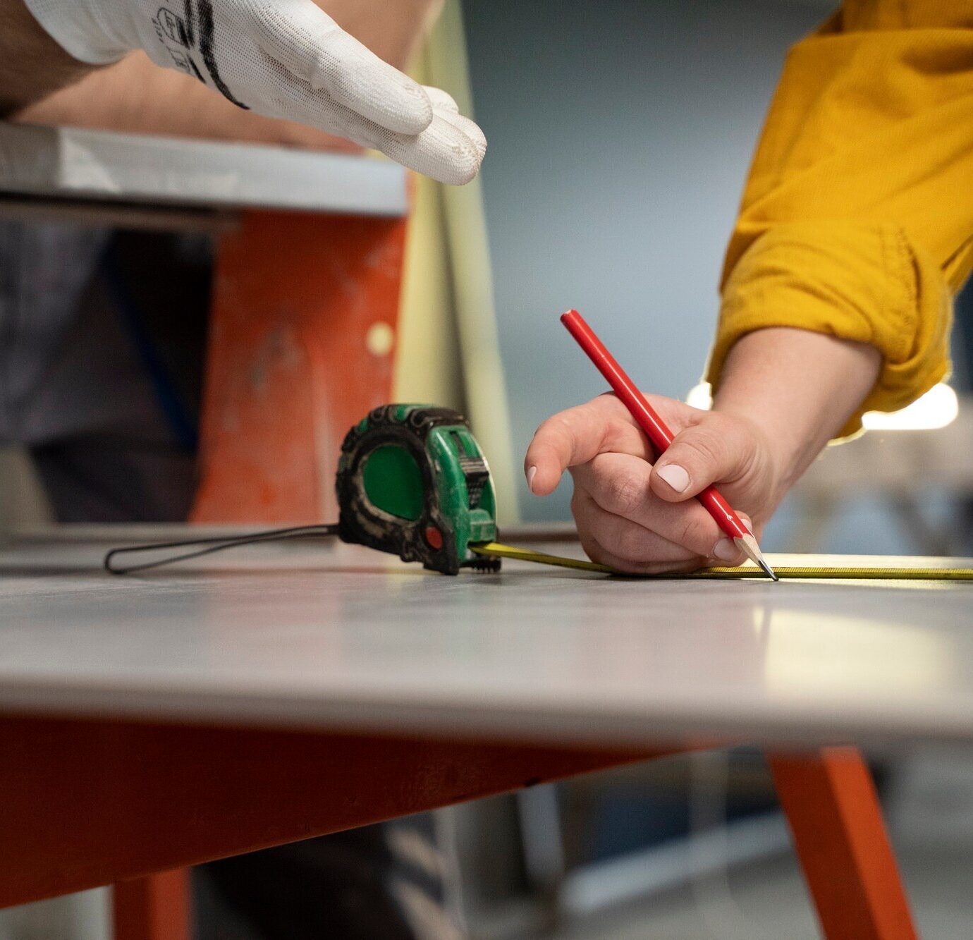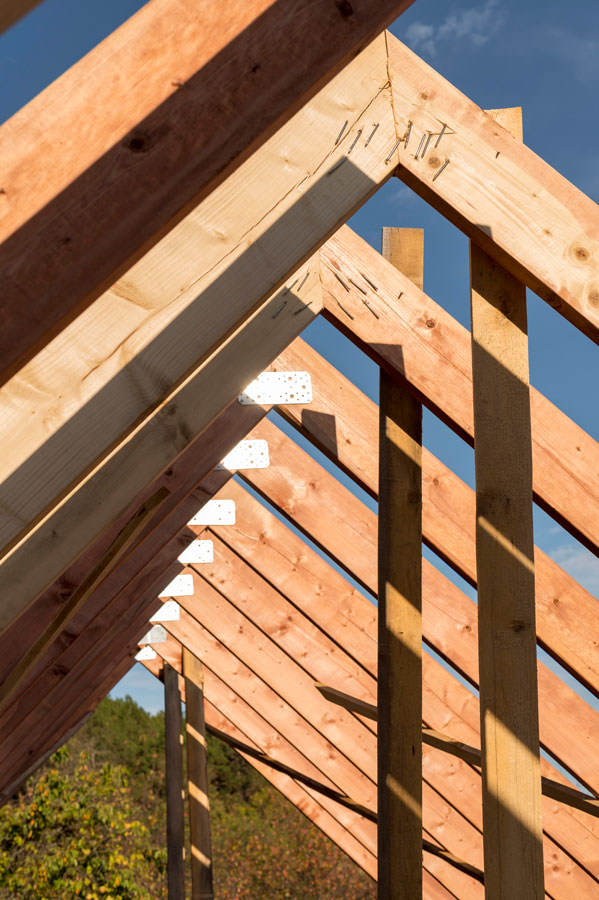H&M Design and Build provides in-house structural engineers and specialist electrical designers, reducing costs and minimizing outsourcing by integrating key services early in the process. For over 10 years, our team has delivered stress-free, cost-effective design solutions.
Expanding Your Living Space
We specialize in extending living areas, showcasing craftsmanship and innovative design in numerous projects.
Accredited Construction Team
Our fully trained and accredited tradesmen, vetted by experienced site managers, are fully insured and offer a 6-month defects period for peace of mind. Available 24/7, we ensure minimal disruption during the construction process.
Quality and Schedule Commitment
We maintain quality and schedule adherence, with weekly site meetings for progress updates. Choose H&M Design and Build for a seamless, cost-effective construction experience.
