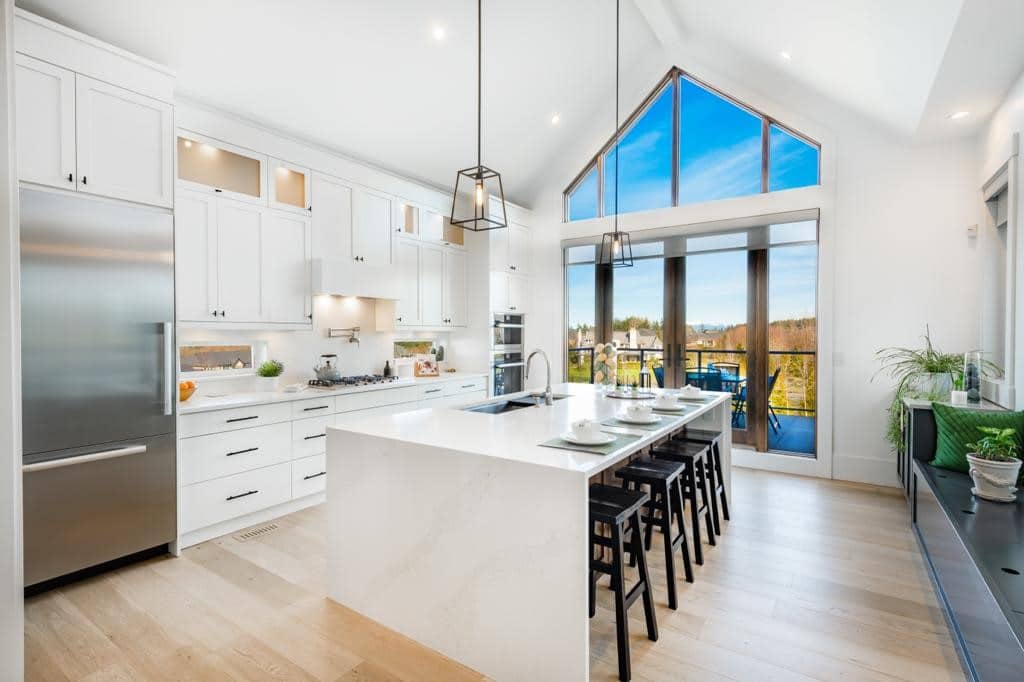Contact Us Today
Remodelling & Alterations
For most of us the dream house comes with an abundance of natural light and airy spaces, which are not always the original features of many of our properties. However, surprisingly enough, a total transformation can be achieved in different scale depending on the type of the property, by removal of one single wall. Wall removals impact not only the appearance of our homes, but also the culture and quality of our livings. Merging a kitchen and diner or a living and dining room can improve the interaction and socialisation within our family on an everyday basis. Therefore, providing a cost effective solution to facilitate removal of structural elements in order to enhance your property layout is another one of our expertise. Structural calculations and drawings will be provided for
construction purposes and the checking organisation. Bigger and better can sometimes be achieved by a simple wall removal and layout alterations

Remodelling & Alterations
Removal of Load Bearing Wall
If you want to remove a load-bearing wall, then you will need a steel beam installed to support the floor or wall above. As part of our structural calculations, we can calculate the load and create design and plan to be used for construction. Unless your property is a listed building, you will not need planning permission to remove any interior walls. However, if you are removing a load-bearing wall, you will need building regulation approval from a qualified inspector.
It is always best to check with a structural engineer before removing any wall to determine whether or not the wall is load bearing. A load bearing wall is one which supports other elements of the building, such as (and most commonly) the: Roof – part of the roof structure which would include the ceiling joists within the loft area are sometimes supported from internal walls. Generally if the wall in question runs parallel to the floor joists above it, it is not a load-bearing wall. If it runs perpendicular or at a 90-degree angle to the joists there is a good chance that it is structural. Again this is not a hard-and-fast rule but it is a guideline of something you can look for.
Remodelling & Alterations
Removal of Chimney Breasts
Actual chimney breasts form part of the structure of a house – once removed, the addition of support beams may need to be incorporated to support any masonry above. It is imperative that a structural engineer is involved when you consider removal of the chimney breast in your house. These are load bearing elements and provide stability and buttressing to the building. Its removal requires input from structural engineer to ensure safety and integrity of the remaining structure.
